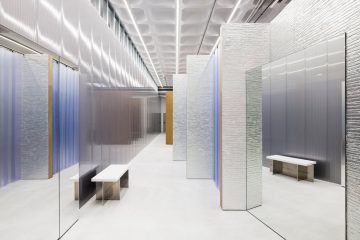SH House
- Words
- Anke Nunheim
Amsterdam based BaksvanWengerden Architects created the ‘SH House’, an enlargement to an existing home in a village between Haarlem and the north sea coast, in Bentveld, The Netherlands.
+ Read MoreThereby they added a splayed concrete extension to the triangular old brick house, which was originally constructed in 1932. The dark and dreary space was transformed into a bright and light full contemporary home, with direct openings to the garden. The absence of details strengthens its shape and the straight run stairway connects the first floor and attic to the ground level and lush garden. This 2260 square foot home is now an open living space which gives the traditional dutch architecture a new contemporary look.
All images © Yvonne Brandwijk, Kaj van Geel | Via: GBlog
























