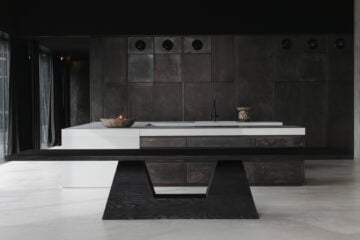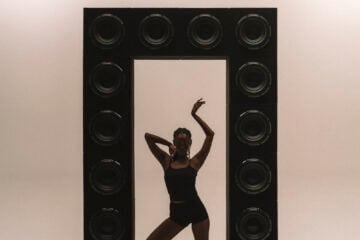Halle A
- Words
- Hannah Edwards
‘We aimed to create a space which immediately creates the desire in anyone entering it – client, colleague or supplier – to explore the place and become a part of it.’ CEO and Creative Director Sasa Stanojcic and Christina Koepf, Head of Interior Architecture and Design, describe their project.
+ Read MoreThe design concept of ‘Halle A’ was inspired by the dynamic interaction between architectural atmosphere, the modern digitally focused world of work and the contemporary search for intimacy and material substance. Located in an former industrial complex from the mid-20th century in Munich, Designliga, a bureau for visual communication and interior architecture and design, took on a challenging project.
Elements saved from the hall’s days as a machine shop, such as the large industrial clock, add deliberate references to the industrial age and its core values of rationality, efficiency and entrepreneurial spirit that play such a vital role in creating the atmosphere.
‘The direct physical confrontation between industry and digitalization hones an awareness of problems such as a loss of direct, ‘authentic’ experience and a growing longing for substance and personal commitment. Restoration of closeness may be an answer. The ‘village’ is the core element in the design of the hall, generating identity and serving as a symbol of manageable scale, proximity and personal involvement. The ridge-roofed houses, the village square with park bench and the open-plan working areas in the ‘garden’ around the brass-walled house create a grounded, tranquil atmosphere. The kitchen is equally important in establishing a feeling of connection and is used for personal free time, together and individually.The new village creates a working environment for the companies’ total of 30 staff in which work once again becomes solidly grounded and creativity can be a natural part of life.’
All images © Designliga





























