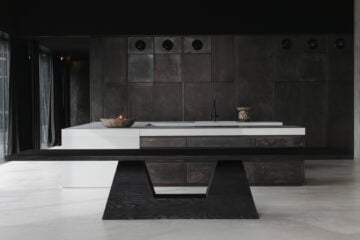Summerhouse Lagnö
- Words
- Caroline Kurze
Tham & Videgård Arkitekter finished the Summerhouse Lagnö. The architects design the house as an integral part of nature, where the material’s weight and color scale connects to the archipelago granite bedrock, rather than a light light wooden cottage.
+ Read MoreThe exterior character of the house is derived from a number of transverse gable roofs, which connect to each other, and like boathouses in a line form a pleated long facade. This provides a sequence of varied room heights for the interior and create places in the otherwise completely open living room that stretches through the entire length of the main building. With a relatively shallow room depth and a continuous sliding glass partition out to the terrace, the space can be described as a niche in relation to the archipelago landscape outside.
All images © Åke E:son Lindman




























