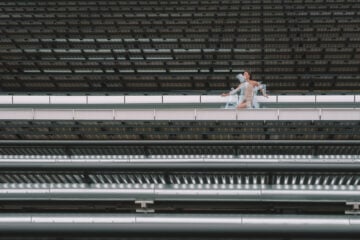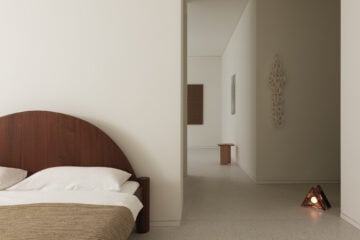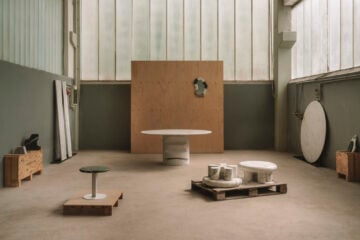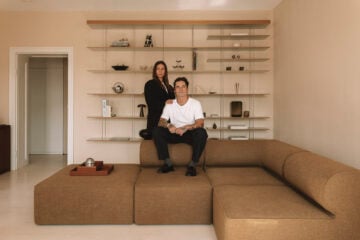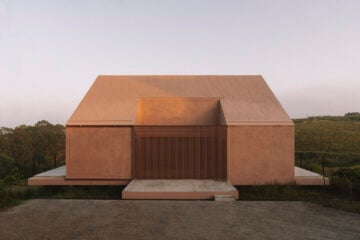Atelier Pam & Jenny by l’escaut architectures
- Words
- Caroline Kurze
A graphic designer asked for a working space in her own garden, which was the starting point for Atelier Pam & Jenny by l’escaut architectures.
+ Read More2/3 of the workspace lies beneath ground level in the style of the Hobbit house. In between a smooth green slope and the cuboid shape workshop building, there comes an element, which you can imagine to be a small English type courtyard with the stairs, comfortable to sit on. The end of the building towards this court fully opens, providing an access point and opportunity for generous light and garden views.
The roof whose level is uncommonly lower than eye level, becomes a true fifth façade, as the real function is also betrayed by the presence of a hidden glass opening among the grasses. This Zenithal opening gives additional light for the back of the interior space and creates a spectacular view toward the hornbeam hedge.
All images © l’escaut architectures | Via: Hoooooome


















