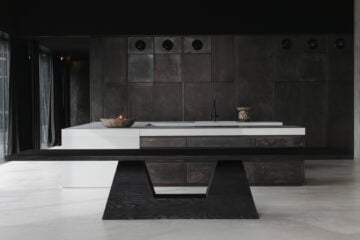A Minimal Home With A Lush Garden By Katsutoshi Sasaki + Associates
- Words
- Jessica Jungbauer
Japanese architecture studio Katsutoshi Sasaki + Associates designed a minimal two-family house with a wooden interior and green spaces inside to reflect the surrounding landscape. As an “everyday playground for children”, a private garden was installed, which can be entered through a wider entrance and sliding doors on the ground floor. Additionally, homeowners can enjoy the view of the cherry blossoms from the privacy of their own home.
All images © Courtesy of Katsutoshi Sasaki + Associates





























