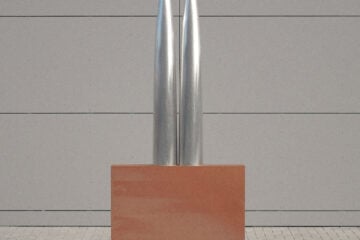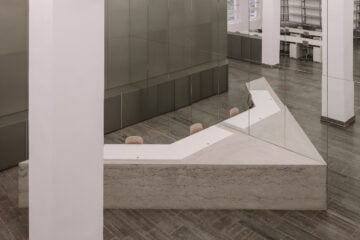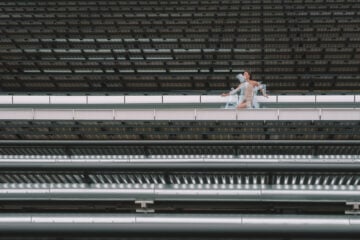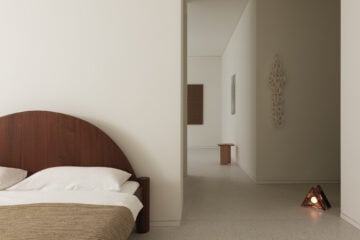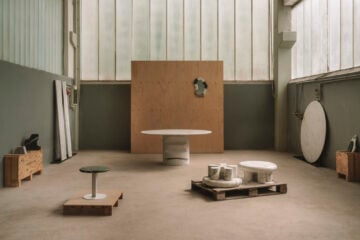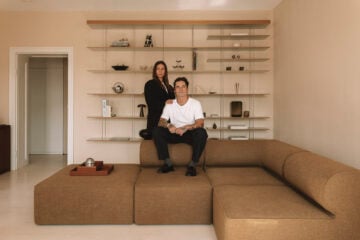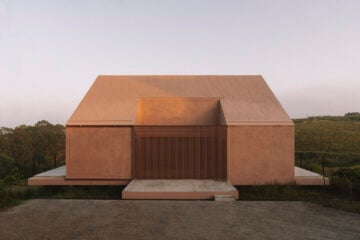A House Made Of Concrete Cubes By Y+M Design Office
- Words
- Jessica Jungbauer
The architects behind Japan-based Y+M Design Office created the ‘Slide House‘, a home consisting of stacked concrete blocks located in the mountainous Hyogo region. The studio decided on the building’s unique three-story facade with sliding slats in an attempt to preserve the natural landscape and because of the slopy surrounding terrain. The slats regulate the climate of the building and at the same time offer stunning views of the sea and mountains.
All images © Yohei Sasakura / sasa no kurasha

























