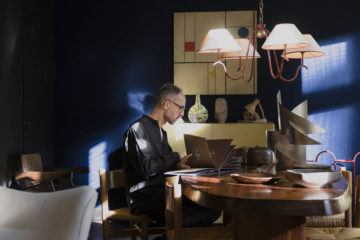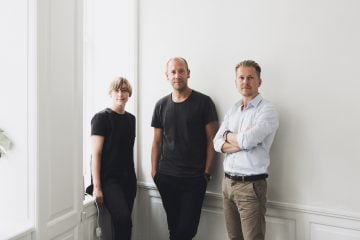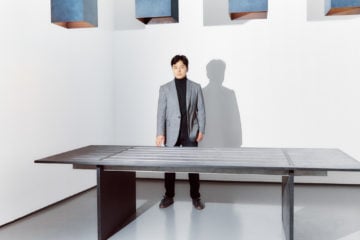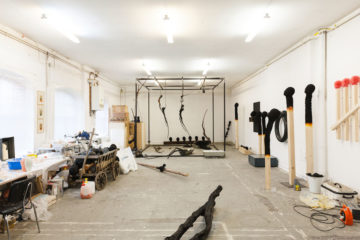
Art-Inspired Architecture By Gonzalez Haase
- Name
- Gonzalez Haase AAS
- Images
- Ana Santl
- Words
- Charmaine Li
From the Watermill Center in New York to world-renowned concept store Andreas Murkudis in Berlin, architecture firm Gonzalez Haase AAS has left its distinct design footprint in various spaces across the globe. Founded in 1999 by Pierre Jorge Gonzalez and Judith Haase, the studio takes an interdisciplinary approach to architecture by combining elements from art, cinema and scenography into projects.
Whether it be a fashion boutique, art gallery or private residence, the creative duo manages to inject their signature architectural presence into each project through subtle details, organic lighting and the interplay of art, space and movement. Because Gonzalez and Haase both come from art backgrounds, light plays an important role in livening up and creating a dynamic architectural experience in each space.
Striking a strategic amount of emptiness so a room can breathe and unfold in its own way is also an essential aspect of their work.
Walking into the architecture firm’s studio in Berlin, you’re met with endless white walls and four-meter high ceilings. Ceramic tiles and wood planks line the hallways while books and building models are piled onto shelves. We spoke to Gonzalez and Haase about their unique approach to architecture and visited one of the spaces they designed in Berlin to learn more about their practice.








Where did you two meet and how did Gonzalez Haase AAS come about?
Judith Haase: We met while working for [American theater director] Robert Wilson on a cultural center in Long Island and it worked really well so we decided to work on our own projects.
Pierre Jorge Gonzalez: We both emerged from art scenes, but my background is a bit different because while Judith is an architect, I’m a stage designer for museums and exhibitions. That’s what makes it interesting though – these two competencies coming together.






How do you typically approach a project?
Judith Haase: We always come from the existing space. We try to see it as a naked structure and analyze the space as it is. “If it’s a space that already exists, it’s really important to understand the origin of the space”From there, we develop something for that space and consider the lighting – like where the natural light comes from – what the substances and materials are, how thick the walls are and so on. We analyze all of this before we start deciding on materials or an organization of space.
Pierre Jorge Gonzalez: This is very important to our aesthetic. If it’s a space that already exists, it’s really important to understand the origin of the space – not the historical origin but how it’s been built and why it’s like that. Then, of course, the historical question can come into play and from there, that’s how we start our work.








Where do you typically draw inspiration from?
Judith Haase: We’re really inspired by everything around us and look a lot to art for inspiration. “The type of work we do is not so much about the building, it’s more about spaces.”
Pierre Jorge Gonzalez: For us, I think art is more of an influence than other architects. The type of work we do is not so much about the building, it’s more about spaces. When we first started working together in New York, we were working with Gluckman Mayner Architects and at that time, around the end of the 90s, it was one of the most influential periods for us because many architects worked with artists to create gallery spaces and art collections.






Can you talk a bit about your design process? What was is like to develop the Berlin showroom and private residence of art gallerist Peter Heimer?
Pierre Jorge Gonzalez: Working with Peter Heimer was a special scenario, because he was an architect before becoming an art dealer and gallerist. He was very deeply involved in the design and it was interesting because we took a lot of time for the process and had long discussions on how to come up with the right solution. He came to us with all these cultural references and, of course, it influenced the work – and that was very beautiful. Between our style and what he was able to bring to the process, we created something very particular. In photos, you may not see the particularities, but in the actual space – you’ll notice the details.






Judith Haase: We took a lot of walls out, transplanted some doors and designed many special details in the space to create a very clean plan. We developed a huge cupboard piece that has everything inside – including a bar and a wardrobe. Heimer also worked with artists and designers as well. So Jerszy Seymour designed the chairs especially for his place and Katja Buchholz designed the table. He was really bringing people together for this project.







Do you work with architectural models during the process?
Pierre Jorge Gonzalez: Not very much anymore. We have a process where we create these models only for galleries, it’s good for understanding how a volume works. But if we do a space like Heimer’s, we really only work in 3D. We have a process where everything is now in 3D – even for mini-projects. “The process is a bit like sculpting.” The only thing is that sketches are still done by hand because it’s still faster that way.
Judith Haase: For the 3D stuff, we work with somebody in the office and sit right next to them to develop the whole project. The process is a bit like sculpting.
This interview has been edited and condensed.
Photos by Ana Santl, Interview and text by Charmaine Li
















