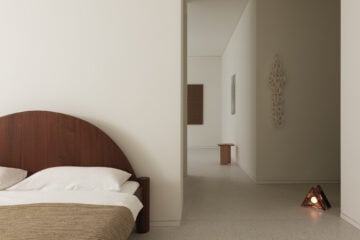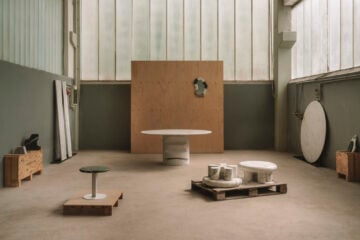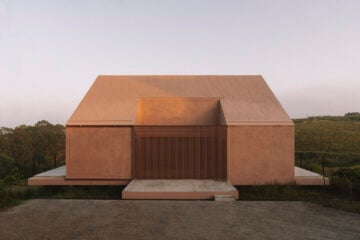
A Curved Concrete Chapel By OFIS Architects
- Name
- OFIS Architects
- Project
- The Farewell Chapel
- Photographer
- Tomaz Gregoric
- Words
- Jessica Jungbauer
Slovenian architecture practice OFIS Architects designed a curved chapel nestled into the surrounding landscapes near the city of Ljubljana.
The ‘Farewell Chapel’ features a pared-down design with a concrete exterior. According to the architects, the structure consists of three different spaces: a farewell space, a service area and the chapel’s plateau. Speaking about the concept behind it, the studio says: “Instead of the visible mark of a catholic symbol, the sign is silently integrated into the building’s form. The cross is cut out from a concrete roof. From the inside, it appears as a central skylight source above the main farewell space and from the roof top, it acts as a landmark sign laying in the landscape.”










All images © Tomaz Gregoric
















