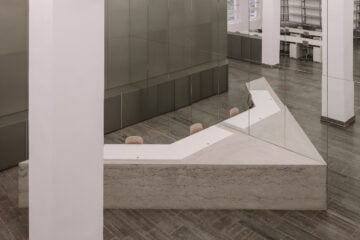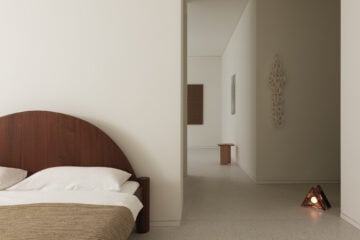
A Compact Tokyo Townhouse By Elding Oscarson
Scroll
- Words
- Anna Dorothea Ker
Swedish architecture studio Elding Oscarson designed a townhouse based around the preservation of a thriving garden in a small plot of land in Tokyo.
Titled ‘Nerima House’, the residence was built to maximize the plot’s space, with a sunken ground floor framed by glass windows, allowing for optimal proximity to greenery. The house then stretches up towards the light, with two layers of open-plan rooms topped by a garden roof terrace offering 360 degree views over the neighborhood. In a statement about the project, the architects state, “Rather than making a house with many small rooms, we opted for a concept which gives a few large spaces in this small house.”
"We opted for a concept which gives a few large spaces in this small house."


















All images © Kenichi Suzuki
















