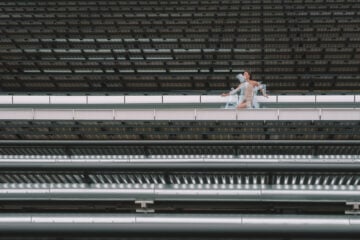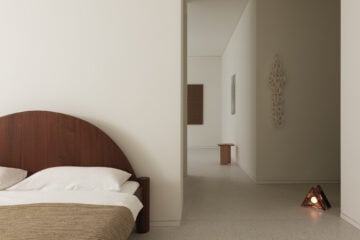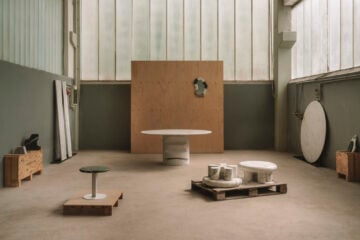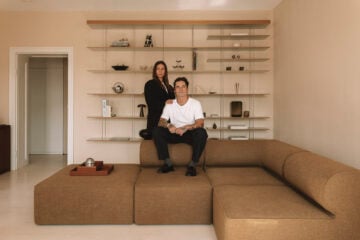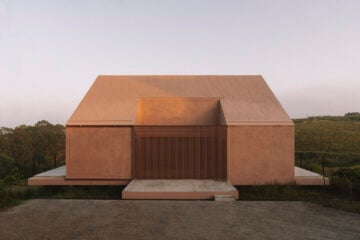
A Concrete Summer Retreat By Besonias Almeida Arquitectos
Scroll
- Words
- Jessica Jungbauer
Argentinian architecture practice Besonias Almeida Arquitectos created ‘Casa S&S’, a concrete summer retreat located on the coast near Buenos Aires.
Surrounded by lush pine trees, the one-story structure was built between two sloped dunes. The building features a large concrete pergola with integrated wooden slats as well as expansive outdoor spaces. During summer, the house functions as a family retreat. In a statement about the design, the architects say: “This space becomes protagonist of the proposal for its strategic location and the spatial richness that adds the pergola with different sets of lights and shadows that the sun’s path generates throughout the day.”
"This space becomes protagonist of the proposal for its strategic location and the spatial richness that adds the pergola with different sets of lights and shadows that the sun's path generates throughout the day."















All images © Gustavo Sosa Pinilla










