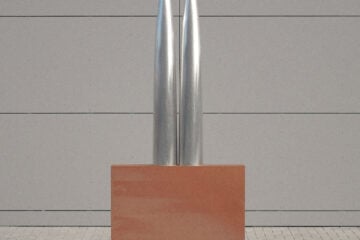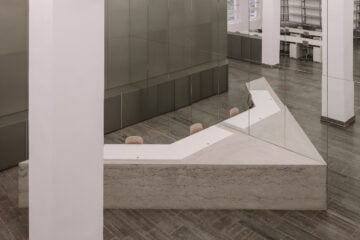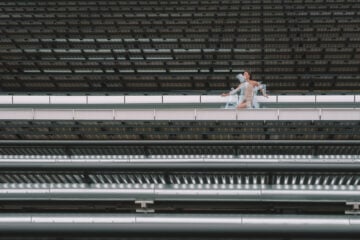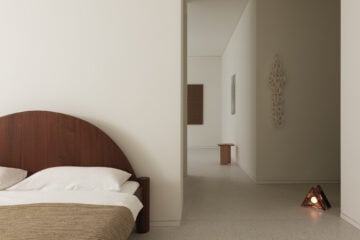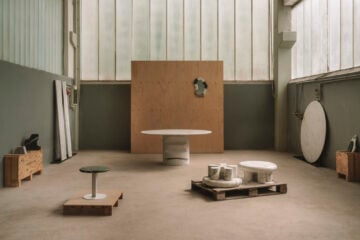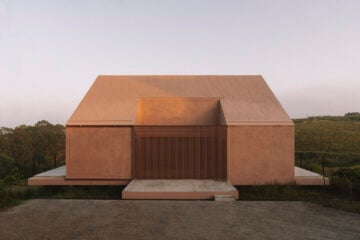
A Minimal Lisbon House And Terrace Restoration
Scroll
- Words
- Anna Dorothea Ker
Portuguese architecture studio Colectivo Cais undertook the restoration of a minimalist, light-filled home located in Lisbon’s Belém neighborhood.
Working with the existing site – which hosted the ruins of an old warehouse, a storehouse and backyard space – the architects expanded the residential structure to include an upper floor, ensuring the preservation of the front facade’s historic green tiles. In a statement about the project, Colectivo Cais said, “In the backyard, [we created] a topographical arrangement in order to optimize the relationship between the house and the outdoor areas.”
"[We created] a topographical arrangement in order to optimize the relationship between the house and the outdoor areas.”








All images © Francisco Nogueira









