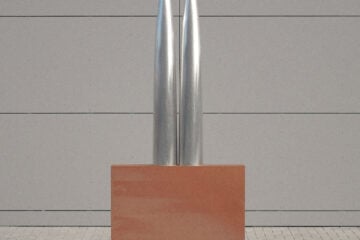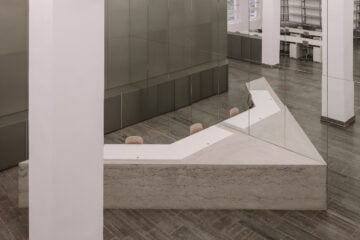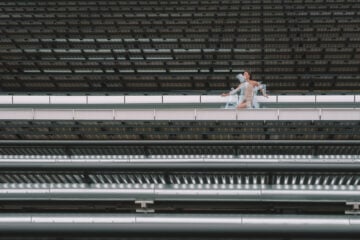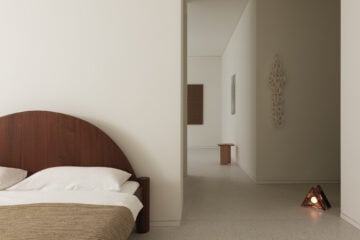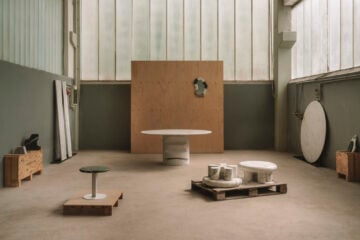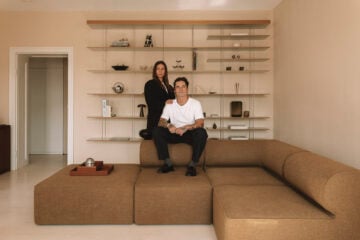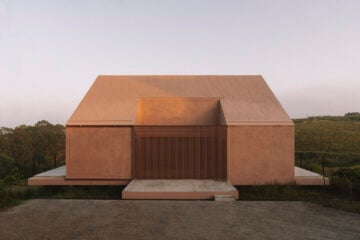
A Minimal, Multifunctional Coworking Space In Seoul
- Words
- Anna Dorothea Ker
Seoul-based architects Urbansociety designed the SEAM center, a social enterprise hub and community center based around the idea of platform space sharing.
“With this conceptive thinking, we could extend the boundary of architecture.”Working with an existing building constructed in 1990 as a multifamily housing uni, the architects wrapped the building a wooden louvre facade “to bring memories and traces of the past in natural way.” Inside, the renovation focussed on the addition of internal staircases to connect the center’s various sections and maximize shared space. “The terrace, the transfer space and the outer stairway and corridor which connect the whole building as one, function not just as moving route but also the sharing zones,” explain the architects. “With this conceptive thinking and actualization, we could extend the boundary of architecture.”












All images © Namsun Lee









