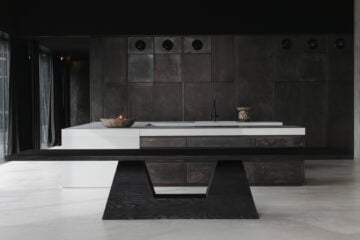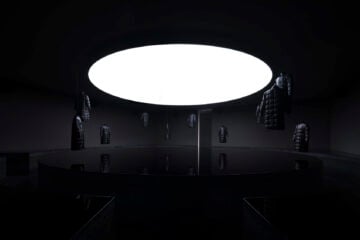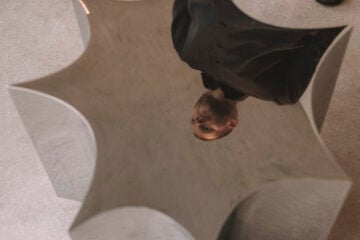
A Tree House Designed As A Kids’ Playground
- Words
- Jessica Jungbauer
Architecture practice Saperlipopette Les Architectes teamed up with studio Martial Marquet to design a treehouse that serves as a kids’ playground.
Titled ‘Casa No Muro’, the cabin is set next to a concrete wall. The design features a ladder, seating places, a small platform and a large wooden gate that can be opened for panoramic views. Due to the low budget, the architects designed the structure before the project was handed over to the clients to set up themselves. Speaking of the process behind the concept, the architects said: “When visiting the site, [we] noticed the omnipresence of the concrete fence-wall around the garden, almost touching the tree. A real visual border closing the garden, and consequently constituting the limit of the kids’ playground. It appeared obvious to them to use the wall to open new perspectives: the cabin would be on the wall.”
"It appeared obvious to them to use the wall to open new perspectives : the cabin would be on the wall."















All images © Ultimas Reportagens
















