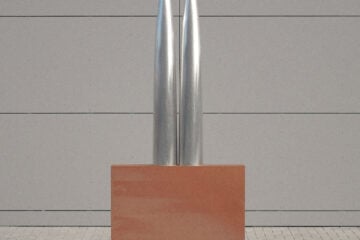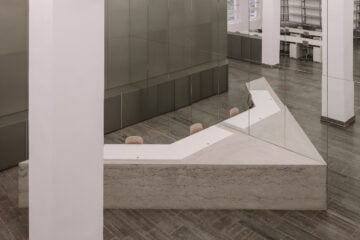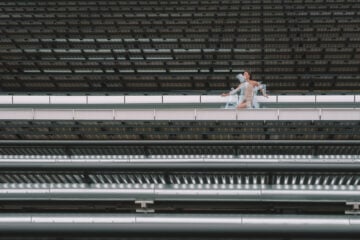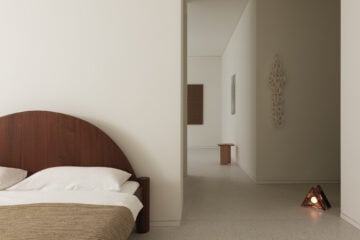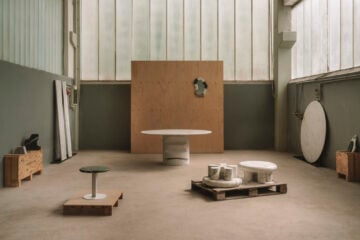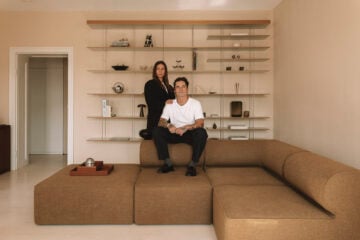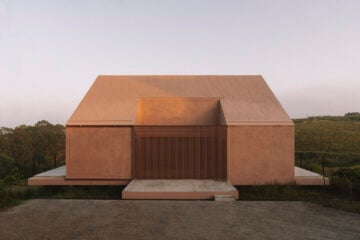
The 7th Room · Harads, Sweden
- Project
- The 7th Room
- Location
- Harads · Sweden
- Images
- Snøhetta
- Words
- Monika Mróz
Standing ten meters above the ground in the middle of the Swedish forest, ‘The 7th Room‘ responds to the everlasting need of spending the holiday among the unspoiled nature.
“The design of the hotel aims to bring people and nature closer together.”
A new addition to the recognized ‘Treehotel‘, ‘The 7th Room’ offers a unique touristic experience. Hovering among the pine trees, its floor-to-ceiling wide windows provide the spectacular views, overlooking the Lule River. The hotel, which accommodates up to five people, was designed by Norwegian architecture studio Snøhetta. Built as a traditional Nordic cabin, it is carried by twelve columns and is clad with pine boards. The hotel’s design, while being exceptionally modern, blurs the boundaries of indoor and outdoor, letting the building blend into the surrounding landscape. Featuring a netted terrace suspended above the forest floor and a tree stretching up through the cabin, ‘The 7th Room’ becomes a part of the forest. “The design of The 7th room aims to bring people and nature closer together, extending the cabin’s social spaces to the outside and further,” say the architects.








All images © courtesy of Snøhetta










