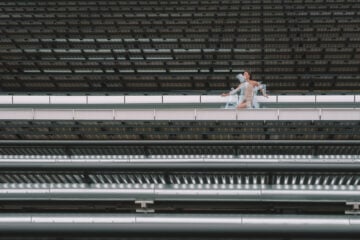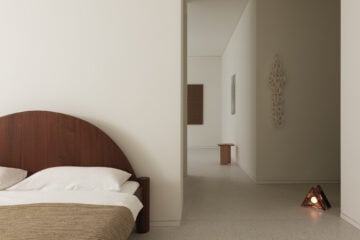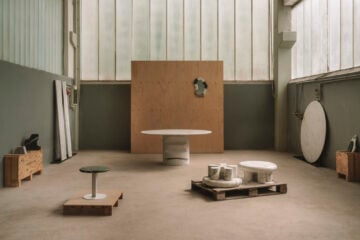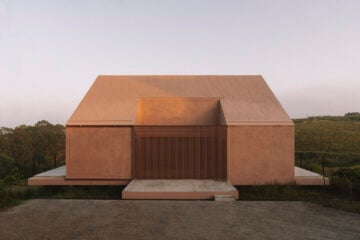
A Japanese House With Five Courtyards
- Words
- Monika Mróz
Artist and architect Megumi Matsubara teamed up with Hiroi Ariyama to design a guest house and a private gallery for an art collector in Nagano Prefecture, Japan.
Located in the forest near the town of Karuizawa, the house’s main feature is its five courtyards that provide the views of vegetation from both inside and outside of the building. A single floor residence nestles up to the surrounding trees, offering a stunning play of light and shadow both in the interior, and on the structure. “Its shape being flat and square, the house has a floor plan entirely defined by five courtyards alone. All rooms are designed to face the courtyards, each of which is distinct in character and designed to receive light at different times of the day,” say the architects.












All images © Daici Ano


















