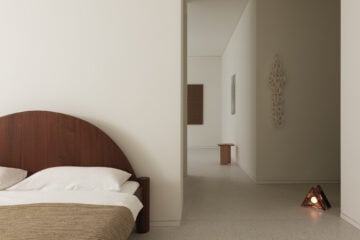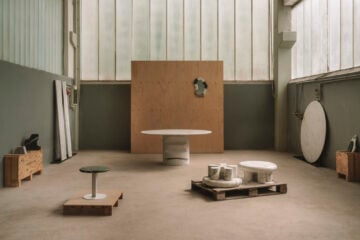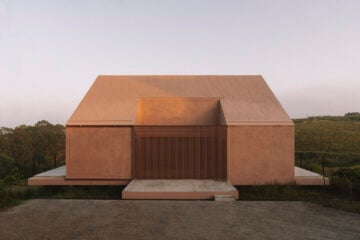
House In Trees By Anonymous Architects
- Words
- Sarah Press
Placed over the steep hillside in Echo Park, California, the new single family house is not only surrounded by large trees but has also a towering pine growing through one of it’s rooms. Designed by Simon Storey of Anonymous Architects, the 185 square meter residence is rectangular in plan and was carefully constructed to complete the landscape.
The home is elevated to minimize site disturbance and was accurately designed to avoid removing any of the cypress trees around. By building the house into a wooded environment, a heavy use of wood can be found both outside and inside. One purpose of the project was to preserve the natural features, so the architects built one of the bedrooms around an existing cypress tree. The foundation consists of concrete piles with steel used to support the cantilever. The interior is conceptualized as two distinct units located under a single roof. The main unit contains two bedrooms, so a family of four can live there.









Photography by Steve King & Michael Wells

















