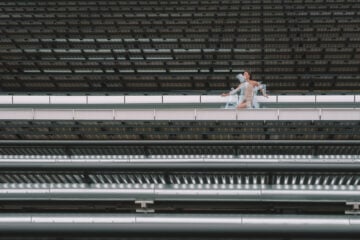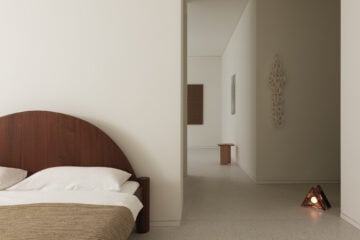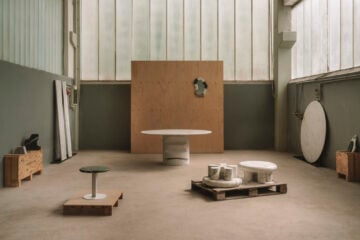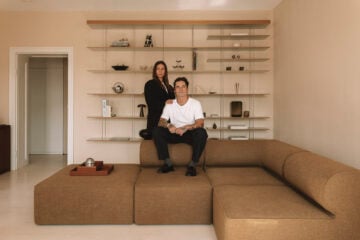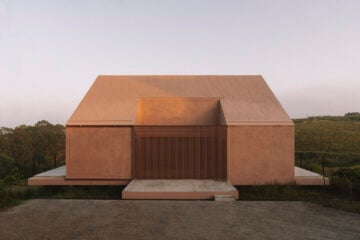
Aperture Home’s Interplay With Light And Shadow
- Words
- Paula Lou Riebschläger
Architecture studio Stu/D/O has built the ‘Aperture Home’ in Bangkok, Thailand. The residents, a photographer and a landscape designer wanted natural light to gather in the four-storied house and a view of the surroundings without forfeiting privacy.
The white concrete facade has equal 0.60 x 0.60m square-shaped openings that help to pool various shades of daylight and guide it into distinct parts of the residence. Depending on the time and the season the lighting mood changes. The geometric approach of the external facade is continued in the interior design setting. Bedrooms and living spaces are distributed on the first three levels. A rooftop terrace on the fourth floor is connected to the photographer’s darkroom and a gallery. The height of the cubic house also allows to integrate an inner courtyard with an actual tree and a private garden area to let greens and other natural elements inside the house.












All images © Stu/D/O











