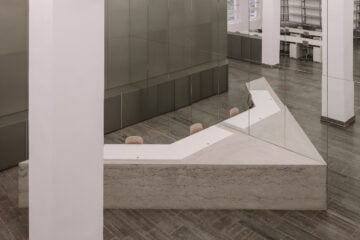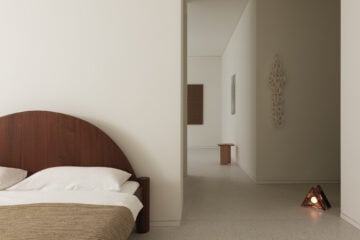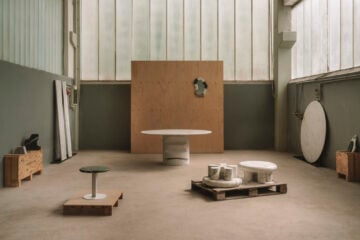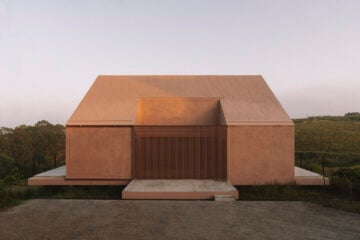
The ‘Nirau House’ By Paul Cremoux Studio
- Words
- Brit Seaton
Located in Mexico City, the ‘Nirau House’ was designed by Paul Cremoux Studio as a downsize of the site’s original property, offering a clearer emphasis on the surrounding outdoor areas.
Under lead architect Paul Cremoux, the home has been minimised from an area of 2,754 sq. ft. to a more modest plot of 1,937. In Mexico City, almost three-quarters of the days per year are suitable for outdoor living, a factor that lead architect Cremoux wanted to accommodate the essence of the home. He approached this by constructing a main south-facing facade that transforms into an extended decking space through sliding doors, welcoming the property’s lush surroundings. Partially as a response to the decrease in available space, the interior of Nirau House presents effective storage solutions including built-in library shelves to hold the client’s extensive book collection. Cremoux has also included a carbon-activated filtration system as an option for sustainable living: rainwater is collected on the roof and the main terrace to be purified for drinking water, which means a minimal dependency on water from the grid.












All images © Paul Cremoux

















