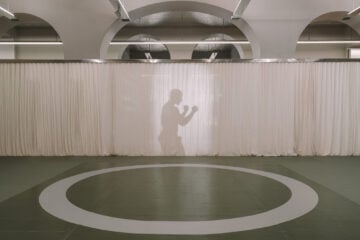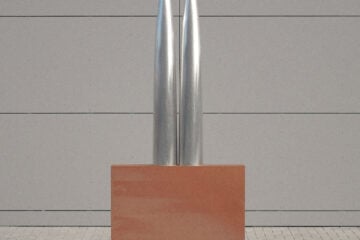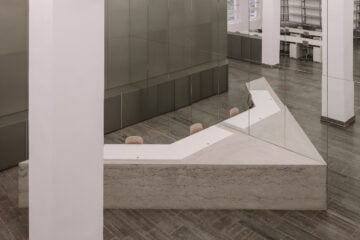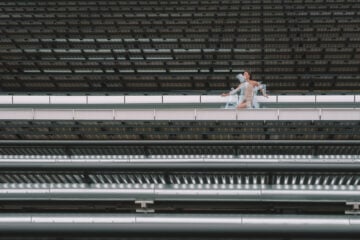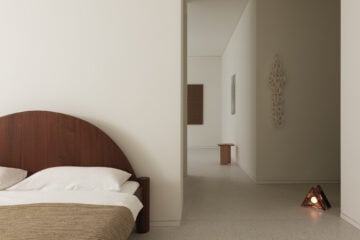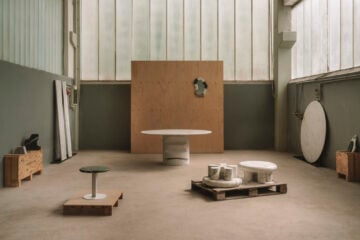
Neogenesis+Studi0261’s Jungalow House
- Name
- Neogenesis+Studi0261
- Project
- Jungalow House
- Images
- The Fishy Project
- Words
- Alice Harrison
One potential drawback of living in a suburban city is the lack of gardening space and greenery. For the ‘Jungalow House’ in the Indian coastline city of Surat, Neogenesis+Studi0261 have brought the outdoors in; designing the home around a glass-glazed courtyard.
Designed for an agriculturalist and his family, Neogenesis+Studi0261 have fulfilled the client’s wish to inhabit an urban location while remaining in touch with nature. Surrounded by homes each side, the architects have incorporated a series of voids which stretch the entire height of the home. Natural light seeps in through the circular grates, glass walls and master bedroom window, which overlooks the courtyard. An abundance of creepers engulf the home, maintaining an uninterrupted relationship between the house and nature. Additionally, the use of the natural forms and textures of the building materials cements this relationship further. The stone flooring and plastered walls lend an industrial feel, contrasted by warm timber accents. An open-plan living area occupies the ground floor, centred around the double-storey courtyard which is contained by retractable glazed doors. On the same level is a shrine based on the Shikhara – which refers to the rising tower of the Hindu temple architecture. The shrine sits proudly at the bottom of a three-storey height void, bathing in the natural Indian sunlight.











All images © The Fishy Project









