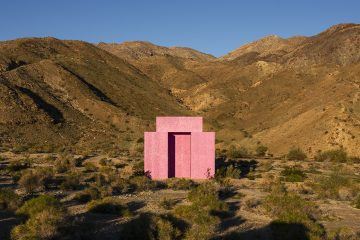
John Lautner’s Modernist Masterpiece
- Name
- John Lautner
- Project
- Arthur Elrod House
- Photographer
- Nelson-Moe Properties/Coldwell Banker Residential Brokerage
- Words
- Rosie Flanagan
American architect John Lautner was fascinated by shapes and structures; his work defined by a new style of modernism that sought to merge architectural geometry with nature. Of this style, there is perhaps no finer example than the ‘Arthur Elrod House’ in Palm Springs.
The conical, concrete masterpiece was designed in 1968 for the famed American interior designer Arthur Elrod. The home has been built around a circular living room that stands at 18 meters in diameter. In true modernist fashion, the space features an almost brutalist use of concrete: the wheel-shaped ceiling formed by alternating sections of windows and concrete. A plush rug mirrors the circular ceiling and is edged by two curvilinear couches. From this room, floating concrete stairs lead past the indoor-outdoor pool whose water washes from the lounge room to the terrace area that overlooks the valley. Large boulders from the San Jacinto mountains have been built into the structure, bulging through smooth concrete walls and slicing through windows. The ‘Arthur Elrod House’ is a perfect combination of modernist and organic architecture; opening to the landscape and incorporating natural elements into its concrete structure.








Photography is courtesy of Nelson-Moe Properties/Coldwell Banker Residential Brokerage.














