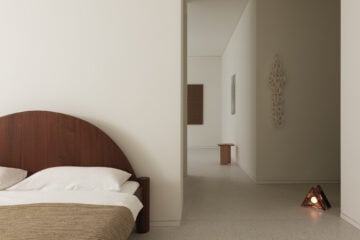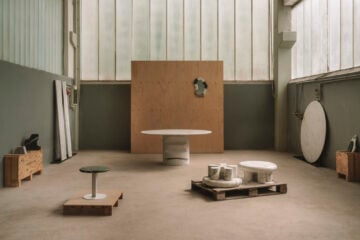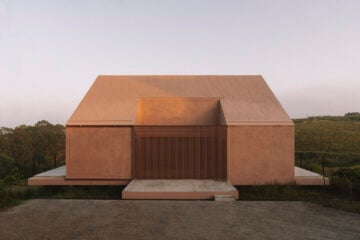
The House On Ancaster Creek By Williamson Williamson
- Name
- Williamson Williamson
- Project
- The House On Ancaster Creek
- Images
- A Frame Studio
- Words
- Alice Finney
In a bid to re-establish close relationships between family generations, Toronto-based architecture and design studio Williamson Williamson has created ‘The House on Ancaster Creek’ in Ontario, Canada.
Driven by the client’s need for a practical and comfortable living situation where they could inhabit the space with elderly parents, Williamson and Williamson designed an L-shaped home. The 3,800 square foot property consists of two conjoined wings. One includes a kitchen, bedroom and private bathroom for the elderly parents as well as another guestroom for a live-in nurse or relative carer; a second wing is home to several rooms that look out across the creek and the woods behind the house. The living room, dining room and kitchen wrap around a small courtyard where a small Japanese maple tree can also be found. From here, a grand, spiraling, wood-clad staircase leads up to the master bedroom suite.
The first suite has been specifically designed to cater for the client’s elderly parents, coming equipped with well-located drains to mitigate flooding caused by taps left running, and a master power switch which can be used in case an oven or other electric item isn’t turned off. Speaking of the forward-thinking design, the firm stated: “we think there’s a lot of value in a family being able to live together, and to creating a home that can accommodate that.”
"We think there's a lot of value in a family being able to live together, and to creating a home that can accommodate that.”













All images © A Frame Studio and Bob Gundu
















