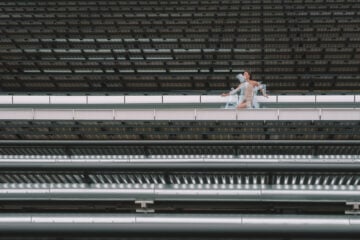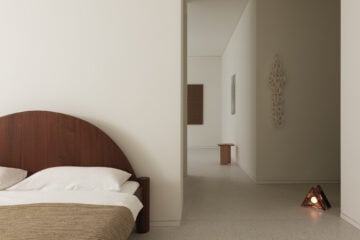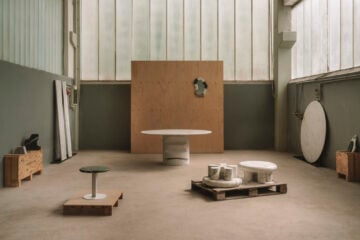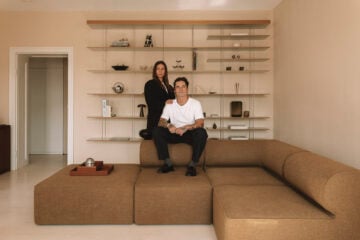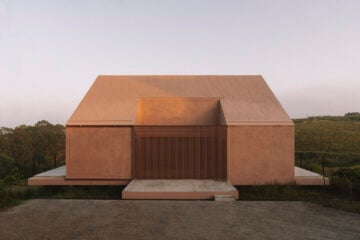
Bloco Arquitetos Renovates A House In Brasília
- Name
- Bloco Arquitetos
- Project
- 711H
- Images
- Joana França
- Words
- Alice Finney
Attempting to reverse some of the adverse effects created by dense housing in the Plano Piloto blueprint of Brasília, local architecture firm Bloco Arquitetos built an all-white sloping home complete with a small front garden.
‘711H’ is located within architect and planner Lucio Costa’s housing map. A blueprint which he designed in the 1950s, it was meant to solve urban planning issues in the city. According to the practice however, many of the homes today exceed the height limit permitted by local authorities. Additionally, they face a service alley which they believe makes the public green areas in the front of the street dangerous. By restoring the front yard back into a pleasant garden and creating a sloping roof, the team hopes that ‘711H’ “acknowledges the present reality… and recovers the activation of the green strip adjacent to the house.”
Rebuilding the house nearly from scratch, the studio made use of laminated steel beams and columns to create the structure. Inside, exposed concrete walls, a black concrete staircase and an exposed flooring give the house an organic feel.














All images © Joana França











