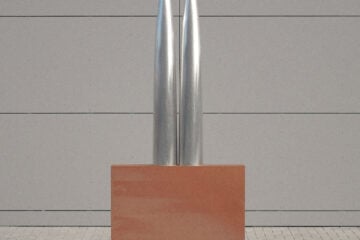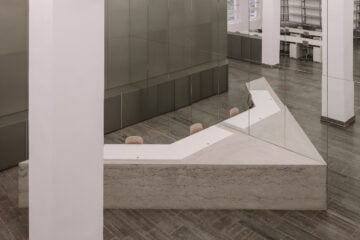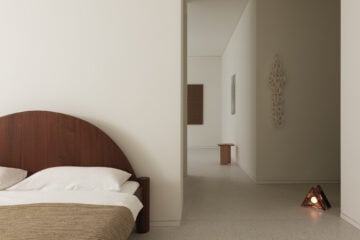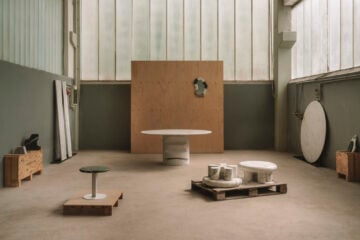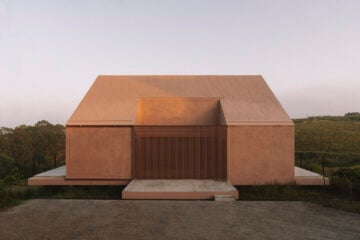
A Tangled Residential Complex: Akihisa Hirata’s Tree-Ness House
- Name
- Akihisa Hirata
- Project
- Tree-Ness House
- Images
- Vincent Hecht
- Words
- Alice Finney
Japanese studio Akihisa Hirata has designed the ‘Tree-Ness House’, a multi-story complex that replicates the structure of a tree — creating an organic layering system that refutes traditional layered architecture.
The firm designed this residential complex in the metropolitan area of Toshima-ku, Tokyo, with the purpose of exploring the possibilities of “nature-like architecture”. Challenged with a narrow plot space, the team decided to use box shaped living quarters, creating a Jenga tower block with intersecting sections and voids. Inner boxes contain living areas like bedrooms and bathrooms, while exterior boxes have been turned into terraces. Some of the boxes are encased in glass, making the distinction between outside and inside further tangled. Greenery has been planted in the voids between blocks, resulting in what the team refers to as “3D gardens” around the perimeter of the building. In comparison to traditional housing designs, ‘Tree-Ness House’ is a more organic, intertwined layering system which hopes to bring its occupants and nature closer together. Much like the way a tree’s branches and leaves create interesting structures from the root up, the design of ‘Tree-Ness House’ creates a labyrinthian space where nature and modern living converge.















All images © Vincent Hecht










