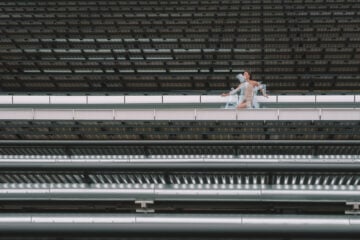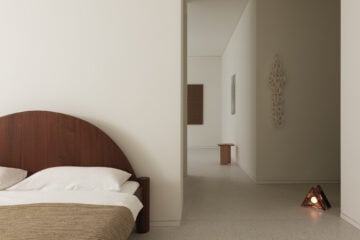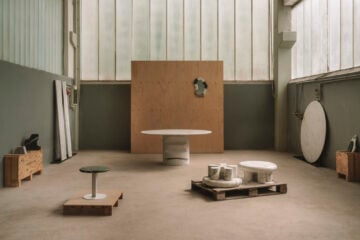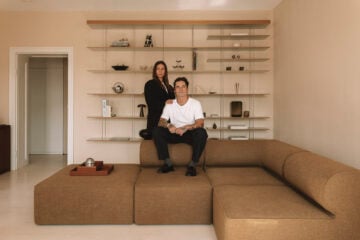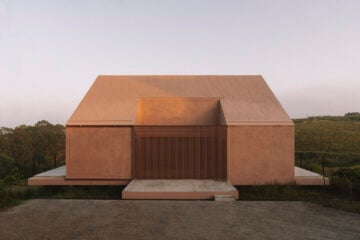
A House Of Platforms Overlooking Nojiri-Ko Lake
- Name
- Sugawaradaisuke
- Project
- Nojiri-Ko Nature Platforms
- Images
- Jeremie Souteyrat
- Words
- Rosie Flanagan
Tokyo-based architecture practice Sugawaradaisuke has reimagined a traditional chalet with a floor plan that is comprised of multiple levels. This holiday home is called ‘Nature Platforms’, and stands overlooking the Nojiri-Ko Lake in Japan.
The multi-level structure offers viewing platforms that are outside, inside, and in a hybrid-middle space that is neither out nor in. The top floor cantilevers over one of these in-between spaces: a semi-indoor room that is used as a protected garden-space during the cooler winter months. Off this ground floor space is the second platform which acts as a porch and houses a swing with views of the lake. The third level is the living space; surrounded by windows, this storey merges into the fourth level, which functions as both the lounge-room’s floor and as a dining table. The fourth level stretches out to encompass the lounge and dining area, fit with log fire. From here, levels extend towards the top of the building, housing a double bedroom and a bunk room of sorts that is positioned under the eaves on the highest platform.
















All images © Jeremie Souteyrat











