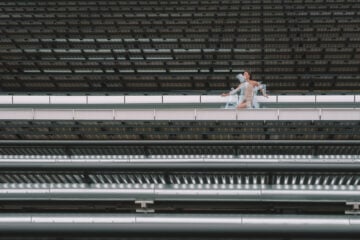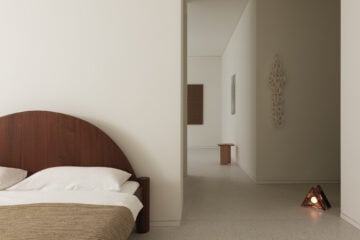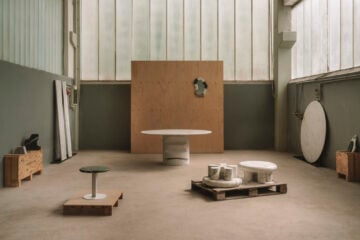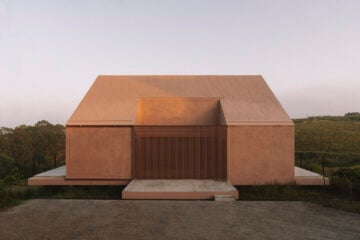
Yuji Nakahara Designs A Light-Filled Home In A Seaside Town In Japan
- Name
- Yuji Nakahara
- Project
- Corridor in Shichiken
- Images
- Shigeo Ogawa
- Words
- Rosie Flanagan
In Kagoshima, Yuji Nakahara has designed ‘Corridor in Shichiken’, a home that utilizes a narrow space with a floor plan that favors platforms over rooms.
Located by the seaside on Japan’s Kyushu Island, Kagoshima is the location of both the ‘Corridor in Shichiken’ and the architecture firm responsible for its innovative design. Clad in corrugated iron, the home has an unobtrusive form from the exterior—resembling a shed more than a residential property. Contrary to what the outside suggests, the inside of the home is bright and spacious; dressed in light wood and constructed across various levels. From the open plan ground floor, a ladder leads to a multi-part loft space beneath a vaulted ceiling—this area offers space for sleep and relaxation and is divided in two by a soft curtain. Downstairs, the kitchen and living space open onto an enclosed wooden terrace structured around a single tree.







All images © Shigeo Ogawa















