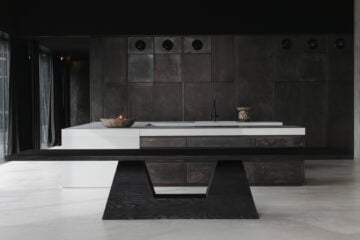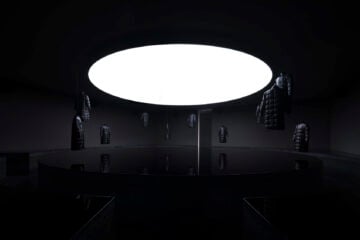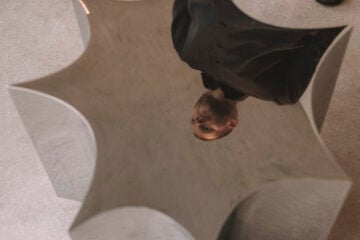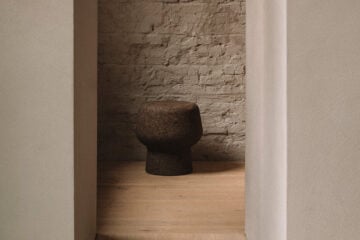
A Luxurious Concrete Home Beside A Swiss Lake Epitomizes The Modernist Style
- Name
- Niklaus Graber & Christoph Steiger Architects
- Project
- Villa M
- Images
- Dominique M.Wehrli
- Words
- Steph Wade
Swiss firm Niklaus Graber & Christoph Steiger Architects designed ‘Villa M’: a minimalist residence in Switzerland combining angular volumes of concrete and glass, resulting in a striking home that is distinct from its picturesque surroundings.
The property is located on the water’s edge of Lake Lucerne, famous for its scenic mountainous backdrop, about an hour south of Zurich. The house is characterized by two large concrete volumes: the ground floor, encompassing the expansive kitchen, living, and dining areas, and a second volume that cantilevers out over the base, consisting of bedrooms and bathrooms. Glass walls frame the surrounding views. The materialization of the building is simple and pared-back; its exterior facade blends jura limestone and white cement. “The topography of the land which slopes gently down to the lake, the incomparable view, and the sunny position, generate a multi-structured building that divides the linear plot of land into different areas”, the architects explained in a statement. Exterior sun shades extend out when needed, allowing an interesting interplay of lines and sharp angles. Built in 2007, ‘Villa M’ encapsulates an important era for architecture, standing out against the dramatic natural landscape in which it is situated.












All images © Dominique M.Wehrli

















