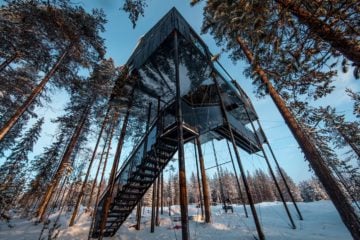
Heliotrope Architects Designs A Shingle-Clad Cabin On Orcas Island
- Name
- Heliotrope Architects
- Project
- Lone Madrone Cabin
- Images
- Sean Airhart
- Words
- Rosie Flanagan
Off the coast of Washington, on the largest of the San Juan Islands, Seattle-based firm Heliotrope Architects has designed a 1600-square-foot holiday home that sits overlooking the sea.
The ‘Lone Madrone’ cabin is situated on Orcas Island within the San Juan Islands National Monument—a conservation area that aims to protect biodiversity and archaeological sites. Due to the environmental sensitivity of its location, the building was designed to harmonize with its surroundings, whilst minimizing its architectural footprint. Constructed predominantly from two local hardwoods, Douglas fir and red cedar, and built by local tradespeople, the home has a simple layout spread across a single level. Separated into two distinct areas; private and public, the cabin has three bedrooms and two bathrooms at the east end, and a large social space that opens onto a deck at the west end. Given the south-facing aspect of the property, the architects designed the building with retractable wall panels that enable the home to be closed up entirely during winter storms, and opened to the outdoors on days when the weather is fair. The home’s wood shingled exterior has been thoughtfully completed with a green roof of native grasses.














All images © Sean Airheart
















