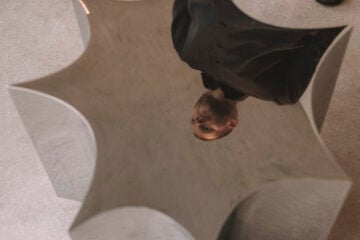‘Skyhole’ Is A House And Art Studio In One
- Words
- Caroline Kurze
Architectural practice Alphaville created a single storey dwelling that serves as an atelier and residence for an artistic couple. In order to host various activities, including temporary exhibitions and other social events, ‘Skyhole’ has been designed to be as flexible as possible.
+ Read MoreThe parallelogram-shaped floor plan is divided into three areas. The living room and workspace is divided by the master bedroom which was placed in the centre of the home. Since the house has to face strong winds and heavy snow falls, the architects decided to integrate a minimum of openings, with windows positioned at the north and south façades.
All images © Yohei Sasakura | Via: designboom






























