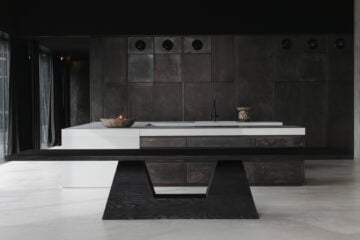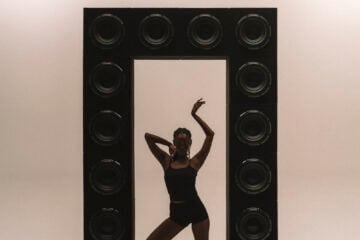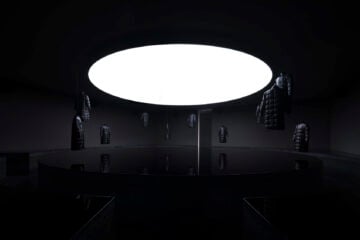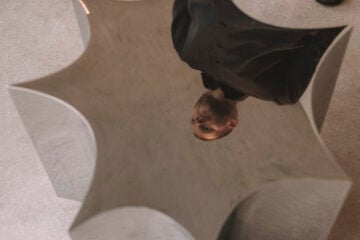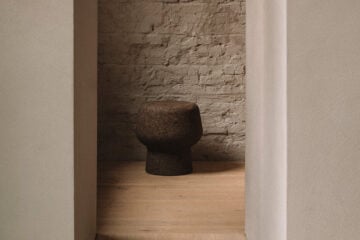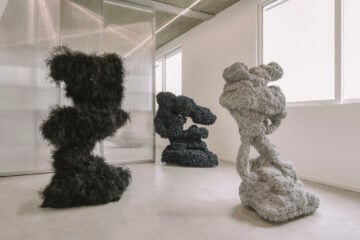A Minimal Concrete House Offering Stunning Views From Both Sides
- Words
- Jessica Jungbauer
Studio 3.4 Arquitectura designed a minimal concrete house in the outskirts of Brasilia, Brazil. Its main feature is the rectangular shape, which provides stunning panoramic views of the surrounding landscape from every room. To ensure there’s still privacy, the floor-length windows can be covered with sliding doors. Due to the warm climate, the studio decided on a concrete building, so that the material can regulate the temperature naturally.
+ Read MoreOn the concept behind the building, the architects say: “The compact residential design was materialised as a concrete prism, which was oriented to provide uninterrupted views of the landscape. Moreover, its implementation contemplated to respect the natural terrain, where the volume of the house simply rests, preserving its original slope.”
All images © Joana Franca / Visualizations by 3.4 Arquitectura | Via: HomeDSGN























