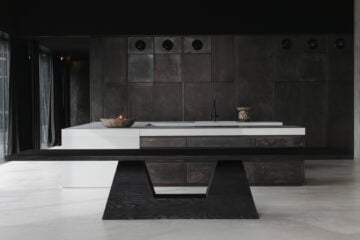A Serene House With A Spiraling Wooden Roof
- Words
- Jessica Jungbauer
Mount Fuji Architects designed a two-story house located in a residential area on the outskirts of Tokyo. From the outside, it looks like another concrete building, but on the inside, a stunning minimal space is revealed. Influenced by traditional Japanese architecture, the geometric forms of the house are divided by a central pillar, which allows for sufficient natural light yet creates shadowy areas for sleeping. Its main feature is the spiraling roof made of wooden slats, which resemble the branches of a tree when the sun shines through the windows. Secluded from the town, the architect’s inspiration for the vertical shape stems from the fact that in nature, trees also tend to grow vertically when surrounded by other tall trees.
All images © Ken’ichi Suzuki
































