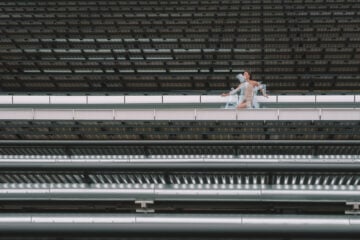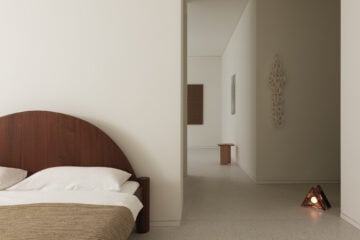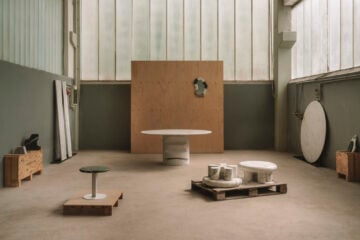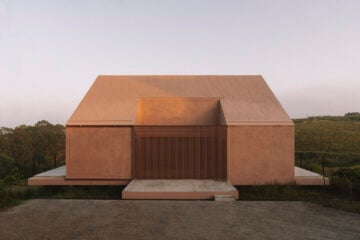GROCERY STORE
The starting point for the development of the architectural design was the building‘s positioning and orientation within the lot focusing on the site-specific morphological aspects of the ground, the connection to the existing road and path network as well the functional requirements to the premises. SITE Undulating meadows sloping gently in an eastward direction, nestle between a wooded hill and the bypassing road, shaping the surroundings of the site. Summer mansions, gardens, promenades and stone walls constitute the characteristic elements of the area. WALL A retaining wall surrounds the lot on the uphill side. Ascending in a westward direction, and falling off in the east, the wall embraces the site and finally closes southwards forming the boundary of the property.
Location: Collalbo/Renon, Italy | Year: 2014 | Area (netto): 85 sqm | Design Team: MESSNERArchitects.com | Interior design: in collaboration with: Arch. | Angelika Mair Photography: meraner-hauser.com




























