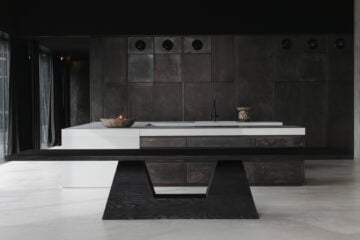A Light-Filled Beijing Villa Renovation
- Words
- Anna Dorothea Ker
Beijing-based architecture and design studio reMIX designed a shutter-clad extension to a light-filled white home in Beijing. The brief included a garden extension as well as the accommodation of a double-height studio, roof terrace, kitchen garden and projection room. To address these requirements, the studio built interlinking mezzanines, balconies and terraces, optimizing indoor-outdoor flow. Speaking of the outcome, the studio says, “The programmatic segregation of the house existing spaces is replaced by a more ambiguous spatial mix of activities with the new double-height volume hosting a variety of activities such as reading, writing, debating, projecting to happen both autonomously and at unison on different levels.”
All images © reMIX Studio / Xiazhi




































