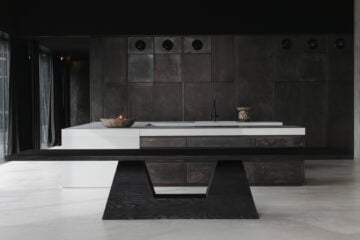
A Contemporary Arts Center In Portugal
- Words
- Jessica Jungbauer
Architecture practice Aires Mateus designed a contemporary box-shaped building hosting a center of the arts in Sines, Portugal.
Linking the main street to the sea, the center includes an exhibition area, library and documentation room as well as a space used as a cinema and theater. Inside, the volume expands into four different modules on the first floor, divided by patios. Speaking of the concept behind the building’s design, the architects say: “The wide-raging program calls for the whole plot to be occupied, enveloping the street below mean ground level and adapting its exterior volumetry to the monumental scale of the castle walls.”
"The wide-raging program calls for the whole plot to be occupied, enveloping the street below mean ground level and adapting its exterior volumetry to the monumental scale of the castle walls."








All images © Daniel Malhão
















