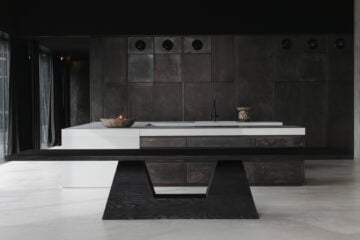
An Outstanding Refurbished House In Portugal
- Words
- Paula Lou Riebschläger
Portuguese architecture bureau Aires Mateus reconstructed an old, forfeited building in the historic center of Alcobaça, Portugal. The outcome was a spectacular eye-catching building all in white providing a view of the river Baça. The building extends over three floors, expanding the previous lateral structure at the lower level, leading into a walled garden.
Residents enter the house through the middle floor, where a staircase leads up to the top floor or down towards the lower floor. Another entrance guides through the garden straight to the living room. The interior space holds three bedrooms at the lower level, each featuring a small patio. Furthermore the lower part of the house includes the kitchen, the dining room and the living space, which opens into to the garden. A guest room is located on the first floor. Uppermost, on the second floor, Aires Mateus placed room for a library. The architects created voids in the old building to allow natural light to illuminate the house. Because of this an architectural challenge was to find the right dose of light, since the white facade, as well as the white wall that surrounds the house, tend to reflect the bright Portuguese sun. Therefore courtyards work as light wells. With the refurbishment Aires Mateus created a contemporary, clean building that appears as a modern version of the existing historic buildings in the surrounding area.
















All images © FG + SG
















