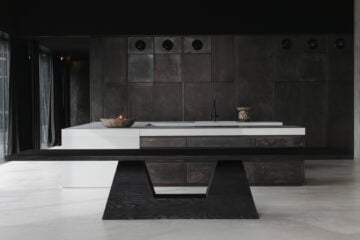
The Concrete Box House By Robertson Design
- Words
- Brit Seaton
Located in Houston, United States, the Concrete Box House was constructed by Robertson Design, presenting a sculptural interpretation of concrete and wooden architecture.
Completed in 2015, the Concrete Box House exists as an exploration of three architectural concepts. The architect describes the aim to incorporate “a carefully choreographed entry sequence, material clarity, and a sculptural presence.” The residence appears as a construction of a concrete box, a wooden box and a surrounding garden, adopting an Asian-inspired minimalist form. Sparse decoration of trees, stones and a decking area establish a tranquil outdoor environment for the home. Inside, the building continues a study of contrasting textures and materials by infusing wooden and concrete surfaces, alongside white painted walls. The Concrete Box House is flooded with natural light through large window panes and sliding glass doors, particularly useful for establishing a bright working environment in the downstairs office area.



















All images © Jack Thompsen

















