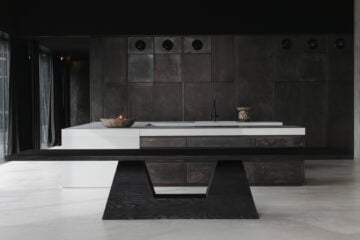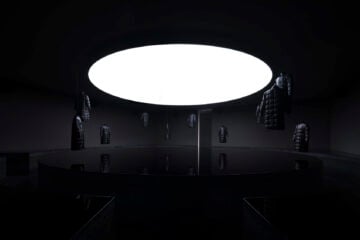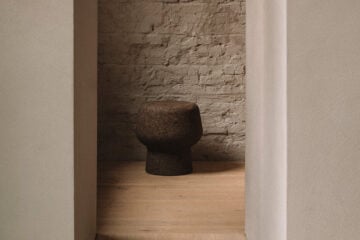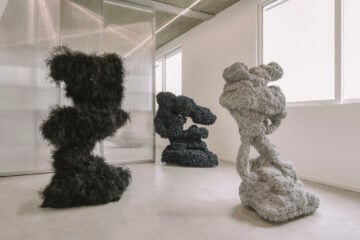
The Oriel House In Yokohama
- Name
- Shinsuke Fujii
- Project
- Oriel House
- Photographer
- Tsuki Teruaki
- Words
- Rosie Flanagan
In Yokohama, Japanese architect Shinsuke Fujii has softened a brutalist structure with oriel windows that open to panoramic views of cherry blossom trees.
In Japan, cherry blossoms laden bows from March until May each year. These fleeting months are framed perfectly by the windows of this building. Built on a site of only 42 square meters, the Oriel Window House is bright and warm — despite its heavy use of concrete. Fujii told us that the three layers of oriel bay windows were “set up to take in the scenery and to bring light in, so it became a building that feels very open.” Fujii’s intelligent positioning of work desks and dining tables in front of the windows which protrude from the building, offer the best views and ensure that the space remains warm and sun-filled in winter, and cool and shaded in summer. Furthermore, Fujii explains, “At the lower part of the bay window, small windows obtain constant ventilation even on a rainy day. It is also used to water the flowers between bay windows.”








All images © Tsuki Teruaki for Shinsuke Fujii
















