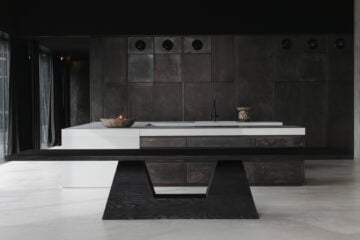
The Circular Motion Of OBBA’s Vault House
- Name
- OBBA
- Project
- Vault House
- Photographer
- Jaekyung Kim · Kyungsub Shin
- Words
- Rosie Flanagan
Annular brick walls wrap their way around rooms and green spaces in ‘The Vault House’, designed by Seoul studio OBBA.
In the Hadong county in South Korea, three brothers asked the innovative firm OBBA (Office for Beyond Boundaries Architecture) to design a home for their elderly mother in the place that they grew up. Located at the edge of an urban area, the home was designed with privacy in mind. But where fences could have been, the architects have instead created a screening wall that is part of the home. This wall allows views of the forest and the mountains Bipa-ri island, whilst maintaining a sense of security for those inside the home. The brick masonry creates a barrier that is both physical and soundproof, an architectural feature that winds around the home. At intervals, this wall extends out from the building, giving way to enclosed gardens that sit between indoors and outdoors — creating a connection between the residency and the surrounding landscape.










All images © Kyungsub Shin and Jaekyung Kim for OBBA

















