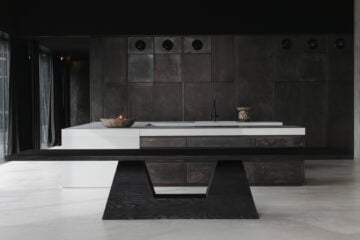
The Forest House In Northern California
- Name
- Envelope Architecture + Design
- Project
- Forest House
- Images
- Richard Barnes
- Words
- Alice Harrison
Suspended between the treetops and the floor of a Northern California forest floats the ‘Forest House’ — a complex of cabins joined by wooden paths that weave through the trees. When designing the family retreat, Berkley-based Envelope Architecture + Design pondered; “What if the forest itself was the house?”
Formed of four independent buildings, the Forest House is comprised of three sleeping quarters and a shared living-dining area. Predominantly made from wood, the structures blend beautifully into the surrounding scenery. When illuminated at night, the light wooden interior lends warmth — in terms of color palette and temperature. While undoubtedly sleek and sophisticated in design, playful elements, like abstract window placement, emphasize the family focus of the retreat and evoke a nostalgia of childhood treehouses. Magnificent windows and mirrored bronze glass roofing frame and reflect the surrounding scenery. This design detail ensures the home complements the natural landscape, transforming with the forest during the changing seasons.














All images © Richard Barnes















