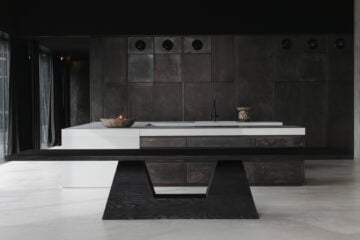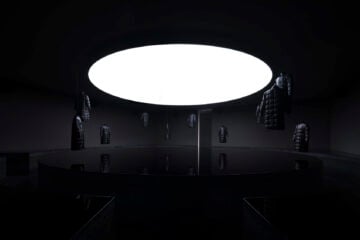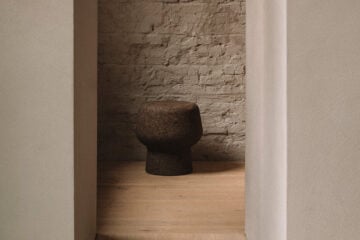
A Home Of Windows And Wood By Miya Akiko Architecture Atelier
- Name
- Miya Akiko Architecture Atelier
- Project
- Roofs And Windows
- Images
- Takumi Ota
- Words
- Rosie Flanagan
In Saitama, Japan, Tokyo firm Miya Akiko Architecture Atelier has designed ‘Roofs and Windows’, a minimal, light-flooded home with a wood-clad interior.
The home comprises four white geometric volumes that are internally decorated with wooden panels rather than chipboard or plaster. The internal spaces are interlinked, spanning various levels in an open-plan layout with large windows. The design of the house allows a huge amount of light into the home, but without compromising privacy due to the configuration of the building. Drawing from cubism, in particularly the perspectival element of the movement, the roof has been designed to run diagonally towards the dining room, its sense of perspective changing and retreating to the house behind.













All images © Takumi Ota

















