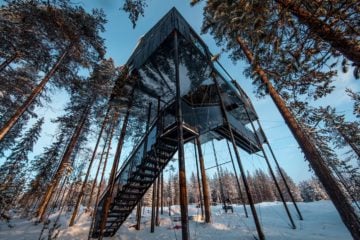
Maguire And Devine Design An Off-Grid Cabin Amongst The Eucalyptus
- Name
- Maguire And Devine Architects
- Project
- Cabin
- Images
- Rob Maver
- Words
- Rosie Flanagan
Hobart-based firm Maguire and Devine Architects has designed an off-grid cabin, set amongst the eucalyptus on an island off the southern coast of Tasmania.
The client grew up in traditional Japanese houses and wanted to incorporate both the craftsmanship and minimalism that are so associated with such buildings. Clad in roofing iron, and constructed predominantly from baltic pine, this cabin was designed to be more than a shelter—excluding a single table and the mattress, all furniture has been built into the design. The cabin opens onto both an east and west deck; allowing those at the cabin to enjoy both morning and afternoon sun (and to bathe in nature should they so wish). The purposefully high roof allows for solar panels to glean sun unobscured by the shadows from the trees.












All images © Rob Maver

















