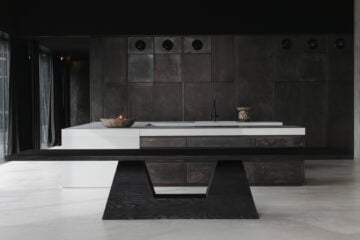
Porthole To A Reading Room
- Name
- Studio Strato
- Project
- Pointer
- Images
- Francesco Cantone
- Words
- Rosie Flanagan
Studio Strato has created the ultimate reading nook in a one-bedroom apartment in Rome. Fit with day bed, large french windows and accessible exclusively via porthole, this is a renovation for book lovers everywhere.
The clients requested a quiet spot for reading, a large bedroom, and walk-in robe, along with a light-filled living room and kitchen—and Studio Strato, with architect Maria Clara Ghia, gave them just that. The 110 square meter apartment has views of green to the north, where it overlooks its outdoor terrace, and to the park in the west. Inside, white walls give the illusion of more space and light, and wallpaper and colored furnishings inspired by the park add richness and warmth. The highlight of this cozy home is undoubtedly the room that sits within the living room—featuring not a door, but a semi-raised porthole.
Inside the reading nook, the walls are lined with bookshelves and a built-in sunshine-yellow daybed that seems the perfect place for curling up with a novel. In a recent interview, the architects explained that this partial detachment was deliberate: “We meant to make the two rooms communicate, to have continuity between different areas of the house and to have a look to the park. It’s the perfect room to enjoy a mini-escape.”
“We meant to make the two rooms communicate, to have continuity between different areas of the house and to have a look to the park."







All images © Francesco Cantone
















