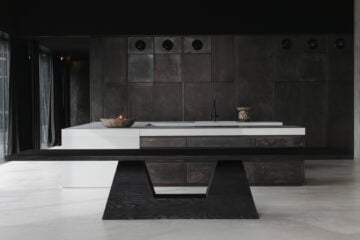
Buchner Bründler’s Concrete Kirschgarten House Sits Between Basel And The Allschwil Forest
- Name
- Buchner Bründler
- Project
- Kirschgarten House
- Images
- Georg Aerni
- Words
- Rosie Flanagan
Where the Allschwil Forest ends and the city of Basel begins, Buchner Bründler Architekten has completed the minimalist concrete residence, ‘Kirschgarten House’.
Set on a sloping site in the verdant neighborhood of Binningen, the two storey home is hidden from view by a tall black fence that skirts the periphery of the property. The oppressive nature of this concrete wall is felt only from the outside; inside, it offers shelter and protection to an expansive garden and home. The building houses a large open-plan living, dining and kitchen area that overlooks the pool and garden, along with three single bedrooms and a master suite. Built-in furniture features throughout the raw-concrete space; oiled oak cabinets and brass fittings soften the space, while a dramatic concrete chimney and the annular opening in the ceiling offer a sense of dynamism to the minimalist family home.











All images © Georg Aerni
















