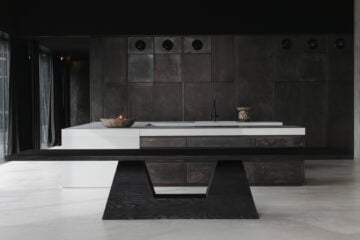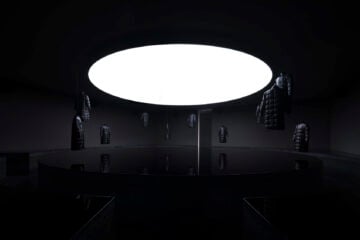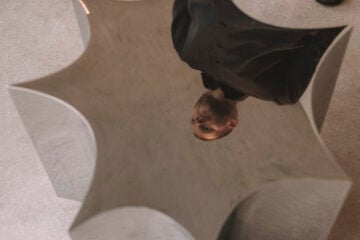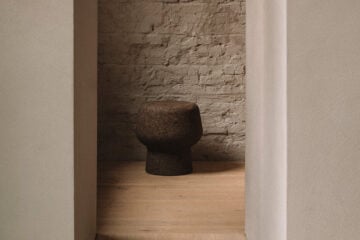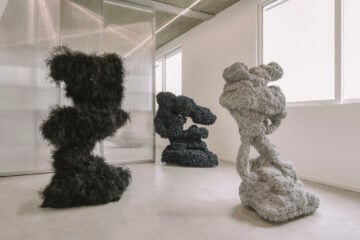
A Stacked Concrete Home With A Green Roof Of Native Argentinian Plants
- Name
- BAM! Arquitectura
- Project
- Golf House
- Images
- Javier Agustin Rojas
- Words
- Rosie Flanagan
Just beyond Buenos Aires in the city of Belén de Escobar, Argentinian architecture firm BAM! Arquitectura has designed a concrete home overlooking an 18 hole course for a golf enthusiast.
The double storey home has been constructed from raw concrete, with hardwood and glass accents inside and out, softening the angular space. The communal areas have been placed on the east side of the house, with large windows and sliding doors offering panoramic views of the golf course and waterways that sit to the east of the property.
Though crafted predominantly from concrete, care was taken by the architects to ensure that the house had sustainable elements. The stacked composition of the building has allowed for two green roofs on the western side of the property. Planted with local vegetation, this roofing offers thermal insulation that prevents overheating and ensures consistent temperatures within the building. Excess rainwater is collected through these green roofs, treated, and then fed into a water tank for use by the house. The arrangement of windows and skylights was determined to allow cross-ventilation and to maximize natural light. When electricity is required, solar panels affixed to the east side of the roof come into effect to provide the home with power.


















All images © Javier Agustin Rojas












