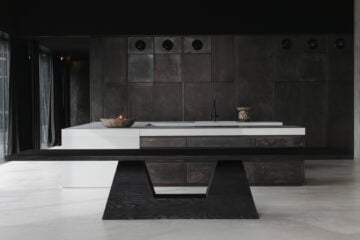
A Rammed Earth Shelter For One On Frank Lloyd Wright’s Desert Campus
- Name
- Conor Denison
- Project
- Branch
- Images
- Conor Denison
- Words
- Steph Wade
For his thesis project, American architecture student Conor Denison has created ‘Branch’: a rammed-earth shelter for one, built on the desert campus of Frank Lloyd Wright‘s School of Architecture in Scottsdale, Arizona.
The school is located at ‘Taliesin West’, the former home of the architect that is situated within the remarkable Sonoran Desert. In the 1930s, Wright and his pupils built what would become the Taliesin Fellowship and the main campus of the Frank Lloyd Wright School of Architecture almost entirely themselves. Some of his most revered buildings were designed there while he lived there, including New York City’s Guggenheim Museum. The brief given to students is part of the ‘Shelter Program’: to design and build a habitable pavilion for sleeping in the desert. This program has been occurring since the school’s inception where each year, new students live in the pavilions built by previous students, as they too attend the architecture school. Denison’s creation is built on one of the original concrete pads poured by Lloyd Wright and his first apprentices, out in the foothills of the picturesque McDowell Mountains.
‘Branch’ is a shelter that responds to the surrounding environment, and is made entirely of rammed earth; including the walls, floor, ceiling, and bench. Rammed earth is the product of an ancient and sustainable technique where ‘earth’—dirt, sand, gravel, or granite from the ground, is mixed with an additive like cement to create a damp mixture that is compressed and layered. “The idea was to create something with ecological consideration which is significant beyond its use as a student dwelling”, explained Denison in an interview at the school. Denison chose the material due to its high thermal mass: absorbing heat during the day and releasing it at night when the weather cools is an important factor to living in the middle of a desert. Small openings and voids allow airflow and light through.








All images © Conor Denison



















