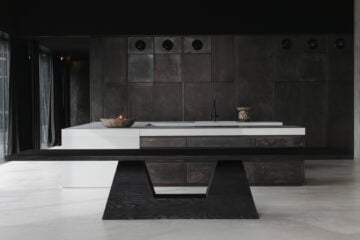
This Prefab Cabin Sits Nestled In A Small Glade In The Curucaca Valley, Brazil
- Name
- MAPA Architects
- Images
- Leonardo Finotti
- Words
- Rosie Flanagan
The cabin is the most recent in series of prefabricated residences that MAPA and Minimod have produced together. Like its previous iterations in Uruguay and Brazil, the Curucaca Cabin was built off-site before traveling 900 kilometers from the factory outside of São Paulo to its final destination: a small glade in the Curucaca Valley. Built from cross-laminated timber and raised above the ground on stilts, the compact 90-square-meter cabin was designed to have as little impact on the surrounding environment as possible. The building is centered around a generous living, dining and kitchen area. This social space opens onto the rainforest through large windows and sliding glass doors that lead to two semi-enclosed patio spaces. Bookending the open plan center are two bedrooms of equal size, each with an ensuite. The thoughtfully designed interior has been completed in light wood panels with neutral colored furnishings. The wooden exterior has been painted black and stands topped by a grass roof designed to merge the building with its natural surrounds.










All images © Leonardo Finotti















