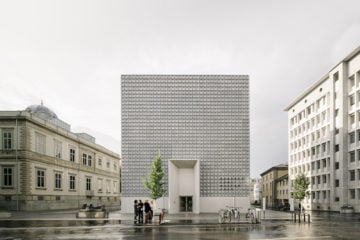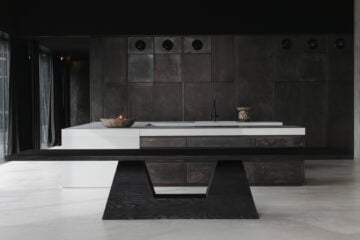
Barozzi Veiga Designs A Colossal Arts Center In Switzerland
- Name
- Estudio Barozzi Veiga
- Project
- Musée Cantonal des Beaux-Arts Lausanne
- Images
- Simon Menges
- Words
- Steph Wade
In Lausanne, the French-speaking city on the shores of Lake Geneva in Switzerland, Spanish firm Barozzi Veiga has completed the ‘Musée Cantonal des Beaux-Arts Lausanne’: a monumental building that forms the central space of the city’s new arts complex.
The goal of the project is to transform the area into a new creative district, “centered around the city’s three main museums: Fine Arts, Photography and the Museum of Design, and Contemporary Applied Arts,” explains the firm. The building is positioned on a site that was once an old railway yard. The firm has preserved part of the original train hall; its arched window faces towards the railway tracks with the new museum positioned behind it. The imposing longitudinal volume is comprised of many thousands of grey bricks, organized to form partitions that are positioned close together.
“The building can be defined as an inhabited wall that separates, with precision, the industrial world from the new public space,” the architects say. This facade becomes the main component of the precinct’s design, through which the entire program of art is brought together. On the ground floor, visitors circulate through the large foyer which leads to spaces containing an auditorium, book shop, restaurant, and contemporary art gallery. Stairs lead to the upper floors, which contain generous spaces for permanent and temporary exhibitions. “Elements such as the facade, some stretches of train tracks, or the arches of the northern wall, act as mechanisms to trigger the memory of the place and allow it a clear presence within the ensemble,” says the firm.











All images © Simon Menges


















