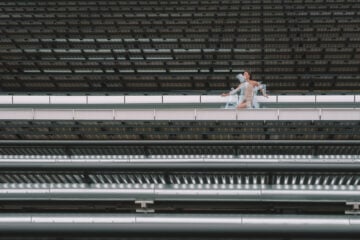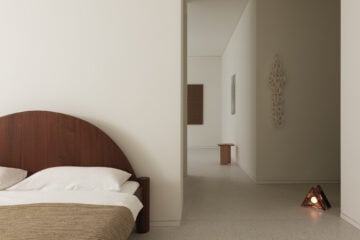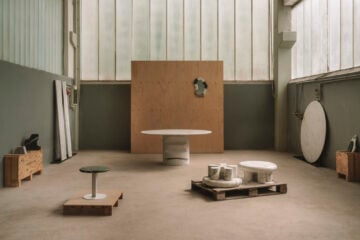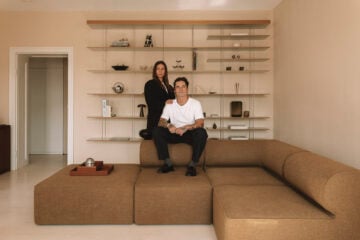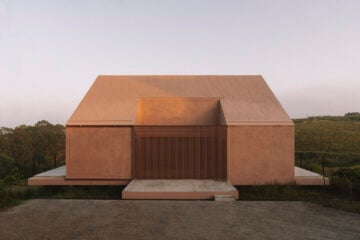House in Rokko
- Words
- Caroline Kurze
Positioned on Mount Rokko, with commanding views overlooking Kobe, Japan, the ‘House in Rokko’ by Tato Architects confirms an exploration of minimizing physical impacts upon the environment while maintaining vistas for residents.
+ Read MoreThe transparent entry area contains a living, dining area and kitchen along with a visitor’s toilet and bicycle storage for the owner. The environment is fully enjoyed from this space, nearly eliminating the boundary between the indoors and outdoors. The setting is ideal for entertaining guests and interacting with friends. An open-riser stairway with galvanized steel treads leads to the bedrooms and washroom. The gabled ceiling expressed the exterior’s roof form, responding to the neighboring existing homes. Wide openings within the facade generate natural ventilation while a thermal storage system within the concrete slab works alongside a far-infrared radiation film floor heating system.
All images © Ken’ichi Suzuki | Via: Dezeen


























