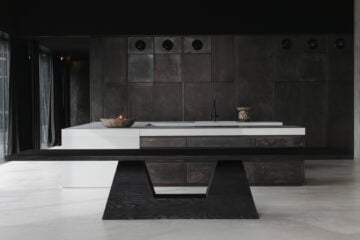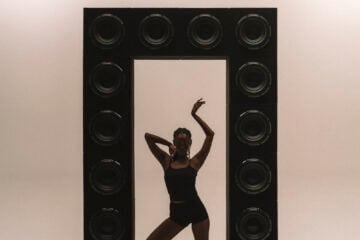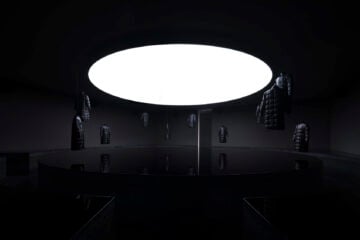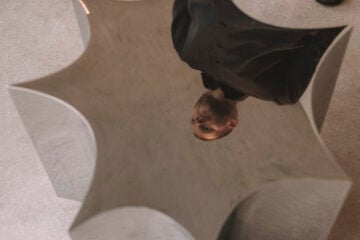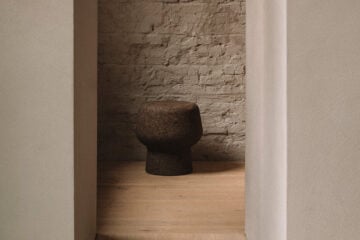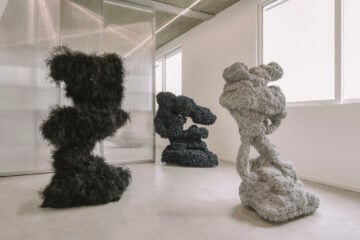House in Rotselaar
- Words
- Anke Nunheim
Designed by belgian architects AST 77 the ‘House in Rotselaar’ is nestled within a little forest in Belgium. The exceptional dwelling is 26.3 m long and 4.5 m wide, entirely open with volumes and levels organizing the various functions and spaces by constantly interconnecting the lower and upper sites.
+ Read MoreThe exterior is clad with ecological bamboo sticks placed within black steel frames to integrate perfectly into the surrounding forest. Strategically placed windows provide various views and increase the passive solar gain, ventilation and natural daylight. A heat pump, floor heating, extensive insulation, ventilation and its favorable orientation make this house a sustainable and effective low energy house.
All images © Steven Massart in courtesy of AST 77
























