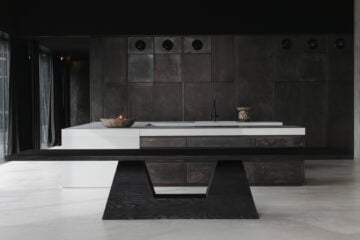Psychiko House
- Words
- Anke Nunheim
This private residence in Psychiko, a low density suburb of Athens, was designed for maximum freedom of movement and flexibility by Divercity Architects. The house is divided into three distinct zones
+ Read More: a stone core inspired by the defensive rock of the Acropolis, an amphitheatrical upper floor, imagined as a pair of binoculars framing the expansive city views, and a transparent living area that occupies the space between them. Each zone is connected through a notional ribbon running through the site. Walking around the house is like a series of surprises playing with light and scale and design that exploits the tension between conflicting elements – opaqueness and transparency, intimacy and openness, curves juxtaposed with angular geometry.
All images © Divercity Architects



























