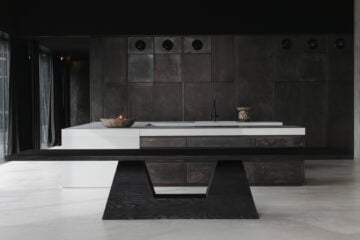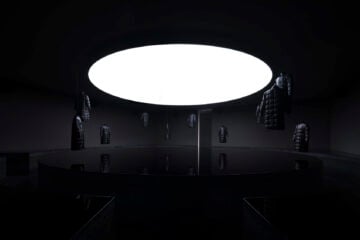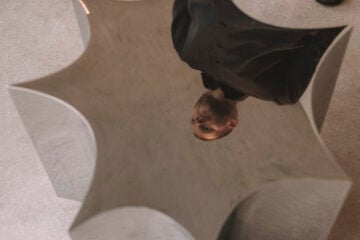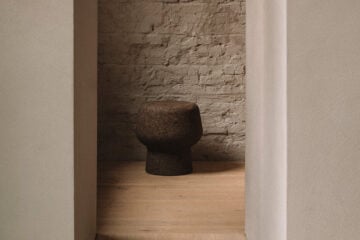Rieteiland House
- Words
- Caroline Kurze
The Rieteiland House was designed by architect Hans van Heeswijk for his family. In fact, the attractive plot of land is part of a newly established island on the outskirts of Amsterdam in the Netherlands. It asked for a house that is completely orientated on the panoramic views to the park and the landscape.
+ Read MoreIt is carefully sited so as to create views that are unobstructed by neighbouring houses. The intention was to maximize the relationship with the terrain, and to create surprise between an austere closed front and the opposite effect in the interior. To achieve this, the boxlike street façade is completely cladded with perforated horizontal aluminium panels, of which some can open automatically to make way for the windows behind them. The aluminium panels are punctuated by perforations that show a pattern of waves. The façade on the waterside is completely made out of glass sheets and sliding doors.
All images © Imre Csany

































